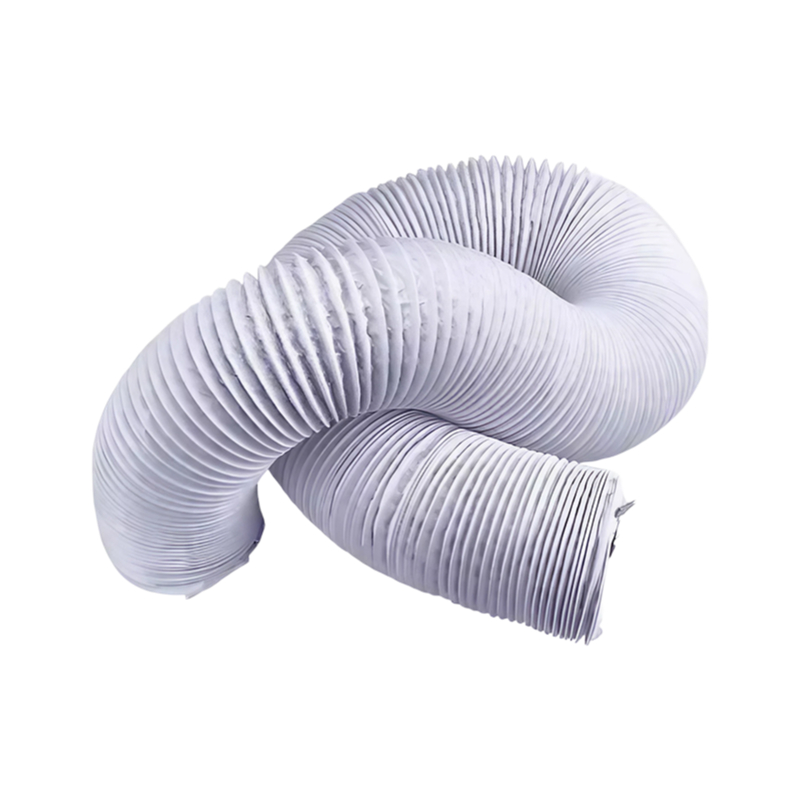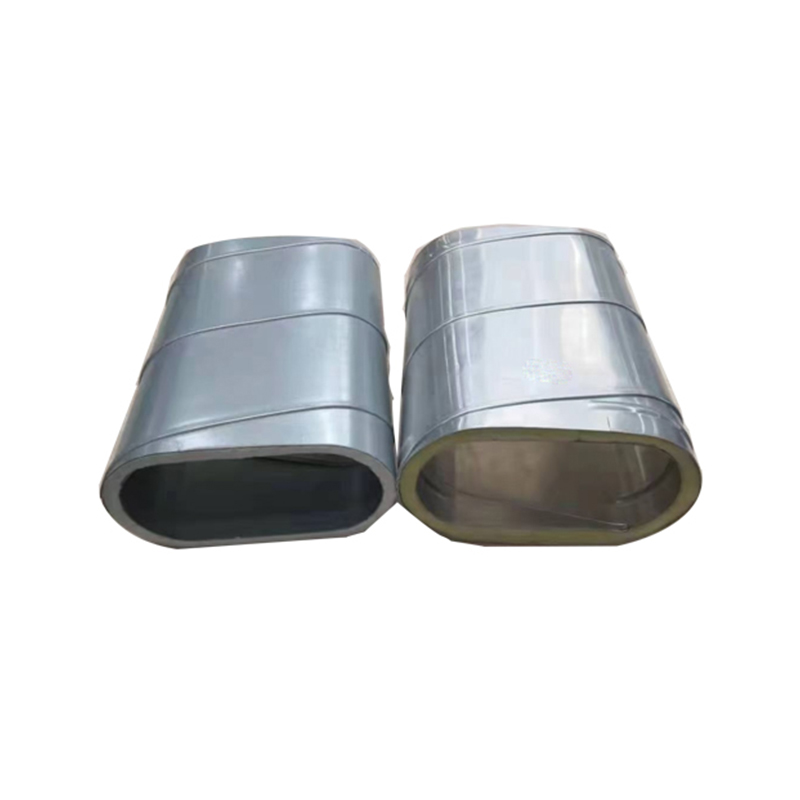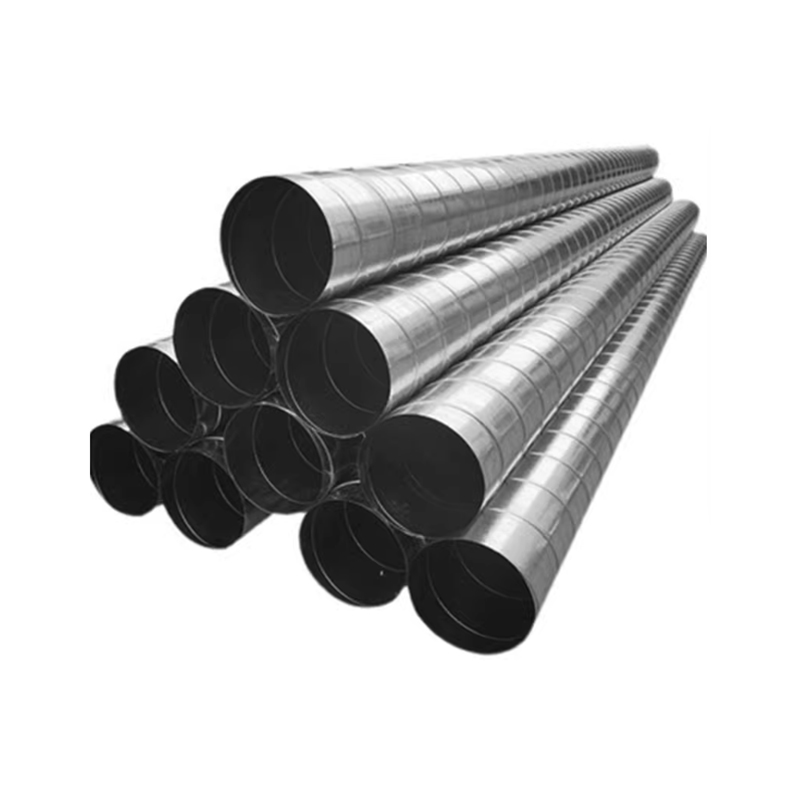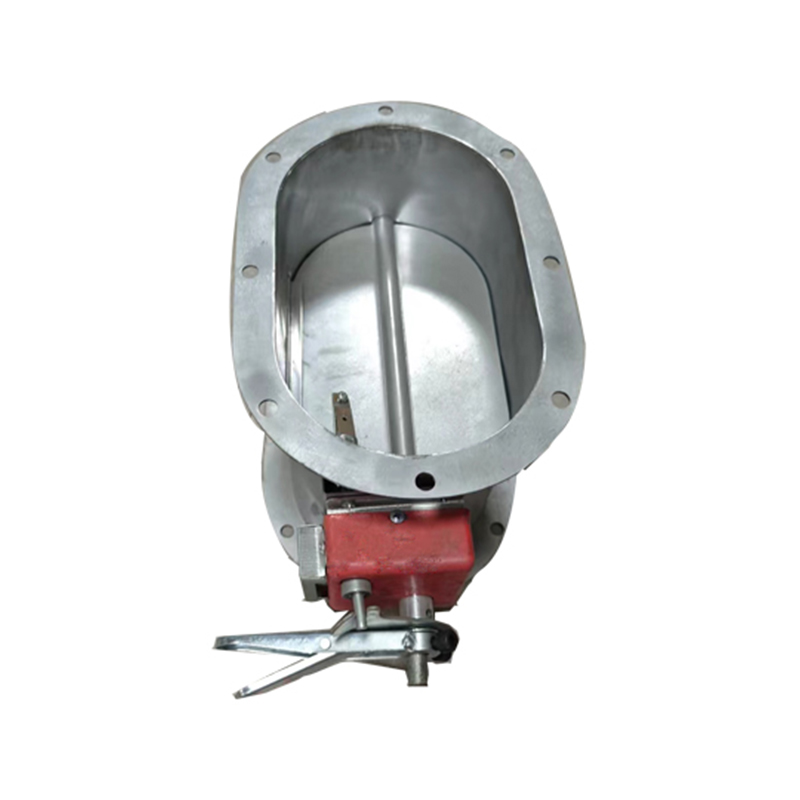How can metal oval ducts achieve more efficient airflow in space-constrained buildings?
Release Time : 2025-11-18
With the increasing trend of high-density, multi-functional, and compact modern urban architecture, the competition for space by mechanical and electrical pipelines has become a core challenge in HVAC system design. While traditional rectangular ducts are easy to fit against walls, they are prone to eddies and pressure losses at corners; circular ducts, despite their excellent fluid performance, are difficult to embed in narrow ceilings or structural mezzanines due to their height. Against this backdrop, metal oval ducts, with their unique geometric advantages, have become an ideal solution to the contradiction between "space and efficiency"—they inherit the low-resistance characteristics of circular ducts and possess the flat adaptability of rectangular ducts, achieving efficient, quiet, and energy-saving airflow within limited headroom.
1. Streamlined Cross-Section: Reducing Air Resistance and Improving Delivery Efficiency
The core advantage of oval ducts lies in their streamlined inner wall, which has no sharp corners and is entirely curved. Unlike rectangular ducts, which are prone to airflow separation and vortices at 90° right-angle bends, oval ducts allow air to flow along a smooth curved surface, significantly reducing local resistance losses. Experimental data shows that, under the same cross-sectional area and airflow conditions, the frictional resistance of oval ducts is 15%–30% lower than that of rectangular ducts, approaching the level of circular ducts. This means that the fan does not need to do extra work to overcome resistance, reducing system energy consumption, while also providing more uniform airflow distribution and stronger terminal air delivery stability—especially suitable for hospital operating rooms, data centers, or clean laboratories with stringent airflow quality requirements.
2. Flattened Design: Maximizing the Use of Limited Installation Space
In commercial complexes, subway stations, renovation projects, or prefabricated buildings with limited ceiling height, traditional circular ducts often cannot pass under beams or equipment floors due to their excessively large diameter. Oval ducts, by "flattening" the circular cross-section, significantly reduce the vertical height occupied while maintaining a similar flow area. For example, a rectangular duct with an equivalent flow area of 500×200mm can be compressed to a height of less than 180mm by using an oval duct, while the width only increases moderately, perfectly fitting narrow ceiling spaces. This "lateral extension, vertical convergence" layout strategy not only frees up valuable indoor headroom but also reserves space for other pipelines, improving the overall integration of the electromechanical system.
3. Balancing Structural Strength and Lightweight Design: Ensuring Long-Term Stable Operation
Despite the flattened cross-section, the metal oval duct, through its reasonable wall thickness design and internal reinforcing ribs, ensures that it will not deform or collapse under negative or positive pressure conditions. Its closed elliptical structure itself has good bending stiffness, making it less prone to vibration and resonance compared to rectangular ducts of the same material, thus reducing operating noise. At the same time, standardized roll forming technology ensures the dimensional accuracy of the pipe sections, and with the help of dedicated flanges or plug-in connectors, it achieves rapid installation and high airtightness.
4. System Integration Advantages: Facilitating BIM Collaboration and Green Construction
During the BIM design phase, the oval duct, due to its parametric cross-sectional characteristics, allows for flexible adjustment of the major and minor axis ratios, precisely matching the spatial allowance after collision detection and avoiding repeated rework. During construction, prefabricated oval duct sections are convenient to transport and quick to assemble on-site, shortening the construction period. In the operation phase, its low resistance characteristics directly reduce the power demand of the ventilation fans, resulting in annual energy savings of over 10%, meeting the energy-saving indicators of LEED and Three-Star Green Building certifications.
The metal duct oval duct is not simply a "deformed circle," but a product of the deep integration of fluid mechanics, structural engineering, and spatial planning. With its "flexible geometric wisdom," it balances airflow efficiency and installation realities within a limited space, allowing the ventilation system to breathe smoothly even in crowded urban buildings.
1. Streamlined Cross-Section: Reducing Air Resistance and Improving Delivery Efficiency
The core advantage of oval ducts lies in their streamlined inner wall, which has no sharp corners and is entirely curved. Unlike rectangular ducts, which are prone to airflow separation and vortices at 90° right-angle bends, oval ducts allow air to flow along a smooth curved surface, significantly reducing local resistance losses. Experimental data shows that, under the same cross-sectional area and airflow conditions, the frictional resistance of oval ducts is 15%–30% lower than that of rectangular ducts, approaching the level of circular ducts. This means that the fan does not need to do extra work to overcome resistance, reducing system energy consumption, while also providing more uniform airflow distribution and stronger terminal air delivery stability—especially suitable for hospital operating rooms, data centers, or clean laboratories with stringent airflow quality requirements.
2. Flattened Design: Maximizing the Use of Limited Installation Space
In commercial complexes, subway stations, renovation projects, or prefabricated buildings with limited ceiling height, traditional circular ducts often cannot pass under beams or equipment floors due to their excessively large diameter. Oval ducts, by "flattening" the circular cross-section, significantly reduce the vertical height occupied while maintaining a similar flow area. For example, a rectangular duct with an equivalent flow area of 500×200mm can be compressed to a height of less than 180mm by using an oval duct, while the width only increases moderately, perfectly fitting narrow ceiling spaces. This "lateral extension, vertical convergence" layout strategy not only frees up valuable indoor headroom but also reserves space for other pipelines, improving the overall integration of the electromechanical system.
3. Balancing Structural Strength and Lightweight Design: Ensuring Long-Term Stable Operation
Despite the flattened cross-section, the metal oval duct, through its reasonable wall thickness design and internal reinforcing ribs, ensures that it will not deform or collapse under negative or positive pressure conditions. Its closed elliptical structure itself has good bending stiffness, making it less prone to vibration and resonance compared to rectangular ducts of the same material, thus reducing operating noise. At the same time, standardized roll forming technology ensures the dimensional accuracy of the pipe sections, and with the help of dedicated flanges or plug-in connectors, it achieves rapid installation and high airtightness.
4. System Integration Advantages: Facilitating BIM Collaboration and Green Construction
During the BIM design phase, the oval duct, due to its parametric cross-sectional characteristics, allows for flexible adjustment of the major and minor axis ratios, precisely matching the spatial allowance after collision detection and avoiding repeated rework. During construction, prefabricated oval duct sections are convenient to transport and quick to assemble on-site, shortening the construction period. In the operation phase, its low resistance characteristics directly reduce the power demand of the ventilation fans, resulting in annual energy savings of over 10%, meeting the energy-saving indicators of LEED and Three-Star Green Building certifications.
The metal duct oval duct is not simply a "deformed circle," but a product of the deep integration of fluid mechanics, structural engineering, and spatial planning. With its "flexible geometric wisdom," it balances airflow efficiency and installation realities within a limited space, allowing the ventilation system to breathe smoothly even in crowded urban buildings.







