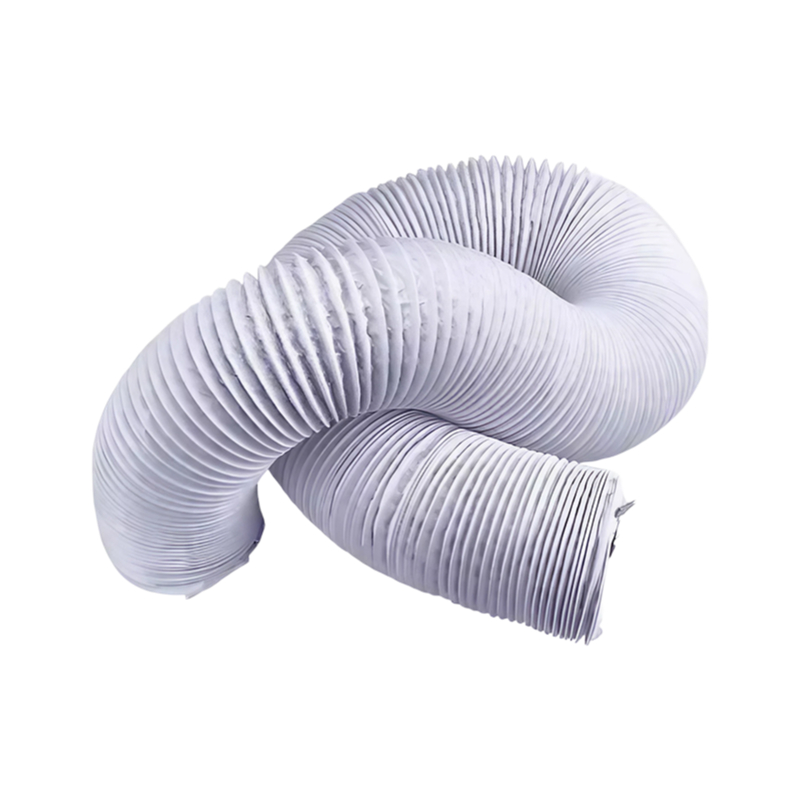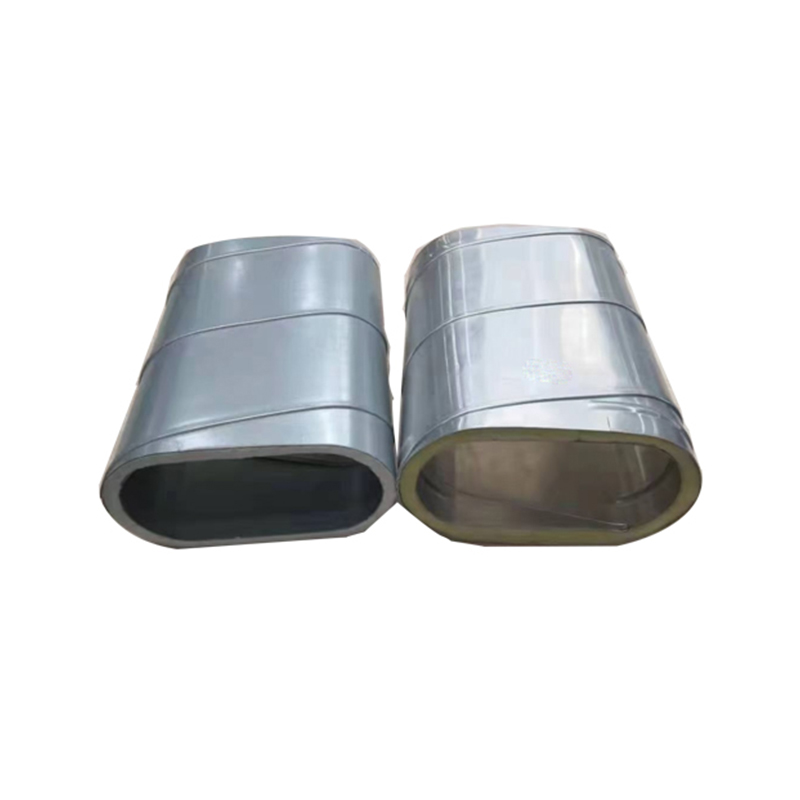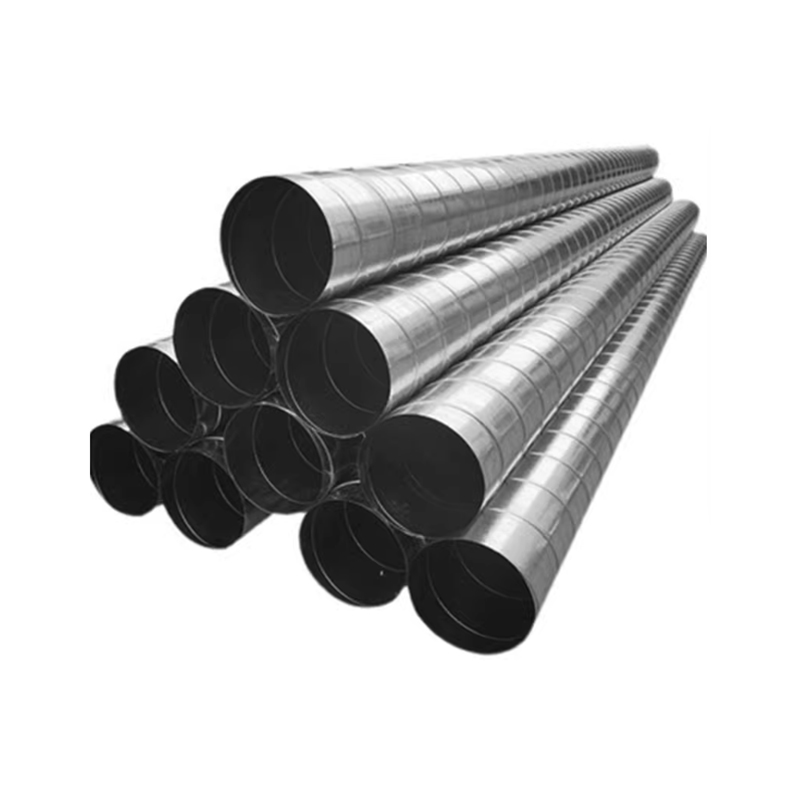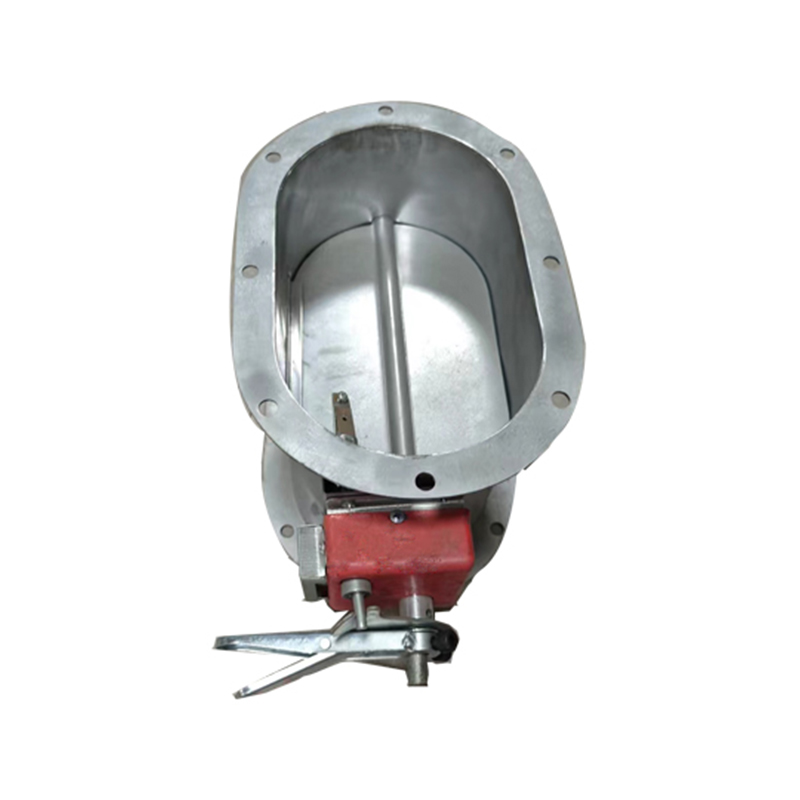Does an oval duct save more ceiling space than a rectangular duct?
Release Time : 2025-11-05
In modern architecture, especially in the design of commercial offices, high-end residences, and public spaces, interior ceiling height has become a crucial indicator of spatial quality. Owners and designers increasingly favor minimalist ceiling designs or "ceiling-free" layouts to create a spacious and airy feel. However, HVAC ducts, being massive components of the mechanical and electrical piping, often become a major factor in reducing ceiling height. In this context, does an oval duct save more ceiling space than a rectangular duct? The answer is yes—oval ducts, with their unique cross-sectional shape, significantly reduce vertical space usage while maintaining the same ventilation capacity, making them an efficient solution that balances functionality and aesthetics.
Rectangular ducts have long been widely used due to their ease of fabrication and connection, but their right-angled structure inherently limits space utilization. To ensure smooth airflow and structural strength, rectangular ducts are often quite tall, especially in main duct sections with high airflow demands, where their height may far exceed their width, directly encroaching on valuable space above the ceiling. In areas with limited ceiling height, such as corridors, loft apartments, or renovation projects, these towering ducts often force the ceiling to drop downwards, creating a sense of oppression and even affecting the placement of lighting fixtures, sprinklers, smoke detectors, and other equipment.
In contrast, oval ducts use an elliptical cross-section, cleverly extending the spatial requirements originally concentrated in the vertical direction to the horizontal. Their flattened profile allows them to be laid close to the bottom of the floor slab, maintaining sufficient cross-sectional area for airflow without significantly increasing the overall thickness. This "lateral expansion, vertical compression" geometry makes them more flexible when passing through gaps between beams or concealed within narrow ceiling cavities. Even in areas requiring multiple ducts to be laid in parallel, oval ducts can further optimize the spatial layout through staggered stacking or compact arrangement, avoiding the ineffective gaps created by the sharp angles of traditional rectangular ducts.
More importantly, the streamlined inner wall of oval ducts reduces airflow resistance and turbulence generation. This means that, for the same airflow, the required cross-sectional area can be slightly smaller than that of rectangular ducts, indirectly supporting a smaller overall size. Meanwhile, the smooth, continuous curved surface structure reduces operating noise and improves the quality of the indoor acoustic environment—while not directly related to space saving, this strengthens its overall advantages in high-end projects.
From a construction perspective, oval ducts are typically prefabricated using standardized methods, allowing for quick on-site connection via clamps or flanges, reducing on-site welding and reinforcement work and shortening the construction period. Their regular shape also facilitates coordinated layout with other pipelines (such as cable trays and water pipes), reducing collisions and further improving the efficiency of BIM-based detailed design and prefabricated construction. For modern engineering projects that prioritize both time and precision, this "factory prefabrication + on-site quick installation" model indirectly ensures the flatness and height consistency of the finished ceiling surface.
Of course, the promotion of oval ducts also relies on the improvement of supporting accessories and the accumulation of installation experience. Today, key pipe fittings such as elbows, reducers, and tees are produced in a standardized manner, ensuring that the system's sealing and aerodynamic performance are not affected. With the operation of a professional HVAC team, oval ducts can not only perfectly integrate into complex electromechanical systems but also become "space magicians" hidden in the ceiling. In conclusion, the reason why oval ducts save more ceiling space than rectangular ducts is not merely due to their shape, but rather to the deep integration of fluid mechanics, architectural spatial logic, and modern construction concepts. It replaces harsh right angles with gentle curves, leaving more room for design within limited ceiling height, allowing technology to serve the spatial experience. When people look up and feel the lightness and freedom brought by those extra few centimeters of height, they may not realize that it is that oval duct quietly suspended in the ceiling that silently supports a more comfortable living scale.
Rectangular ducts have long been widely used due to their ease of fabrication and connection, but their right-angled structure inherently limits space utilization. To ensure smooth airflow and structural strength, rectangular ducts are often quite tall, especially in main duct sections with high airflow demands, where their height may far exceed their width, directly encroaching on valuable space above the ceiling. In areas with limited ceiling height, such as corridors, loft apartments, or renovation projects, these towering ducts often force the ceiling to drop downwards, creating a sense of oppression and even affecting the placement of lighting fixtures, sprinklers, smoke detectors, and other equipment.
In contrast, oval ducts use an elliptical cross-section, cleverly extending the spatial requirements originally concentrated in the vertical direction to the horizontal. Their flattened profile allows them to be laid close to the bottom of the floor slab, maintaining sufficient cross-sectional area for airflow without significantly increasing the overall thickness. This "lateral expansion, vertical compression" geometry makes them more flexible when passing through gaps between beams or concealed within narrow ceiling cavities. Even in areas requiring multiple ducts to be laid in parallel, oval ducts can further optimize the spatial layout through staggered stacking or compact arrangement, avoiding the ineffective gaps created by the sharp angles of traditional rectangular ducts.
More importantly, the streamlined inner wall of oval ducts reduces airflow resistance and turbulence generation. This means that, for the same airflow, the required cross-sectional area can be slightly smaller than that of rectangular ducts, indirectly supporting a smaller overall size. Meanwhile, the smooth, continuous curved surface structure reduces operating noise and improves the quality of the indoor acoustic environment—while not directly related to space saving, this strengthens its overall advantages in high-end projects.
From a construction perspective, oval ducts are typically prefabricated using standardized methods, allowing for quick on-site connection via clamps or flanges, reducing on-site welding and reinforcement work and shortening the construction period. Their regular shape also facilitates coordinated layout with other pipelines (such as cable trays and water pipes), reducing collisions and further improving the efficiency of BIM-based detailed design and prefabricated construction. For modern engineering projects that prioritize both time and precision, this "factory prefabrication + on-site quick installation" model indirectly ensures the flatness and height consistency of the finished ceiling surface.
Of course, the promotion of oval ducts also relies on the improvement of supporting accessories and the accumulation of installation experience. Today, key pipe fittings such as elbows, reducers, and tees are produced in a standardized manner, ensuring that the system's sealing and aerodynamic performance are not affected. With the operation of a professional HVAC team, oval ducts can not only perfectly integrate into complex electromechanical systems but also become "space magicians" hidden in the ceiling. In conclusion, the reason why oval ducts save more ceiling space than rectangular ducts is not merely due to their shape, but rather to the deep integration of fluid mechanics, architectural spatial logic, and modern construction concepts. It replaces harsh right angles with gentle curves, leaving more room for design within limited ceiling height, allowing technology to serve the spatial experience. When people look up and feel the lightness and freedom brought by those extra few centimeters of height, they may not realize that it is that oval duct quietly suspended in the ceiling that silently supports a more comfortable living scale.







